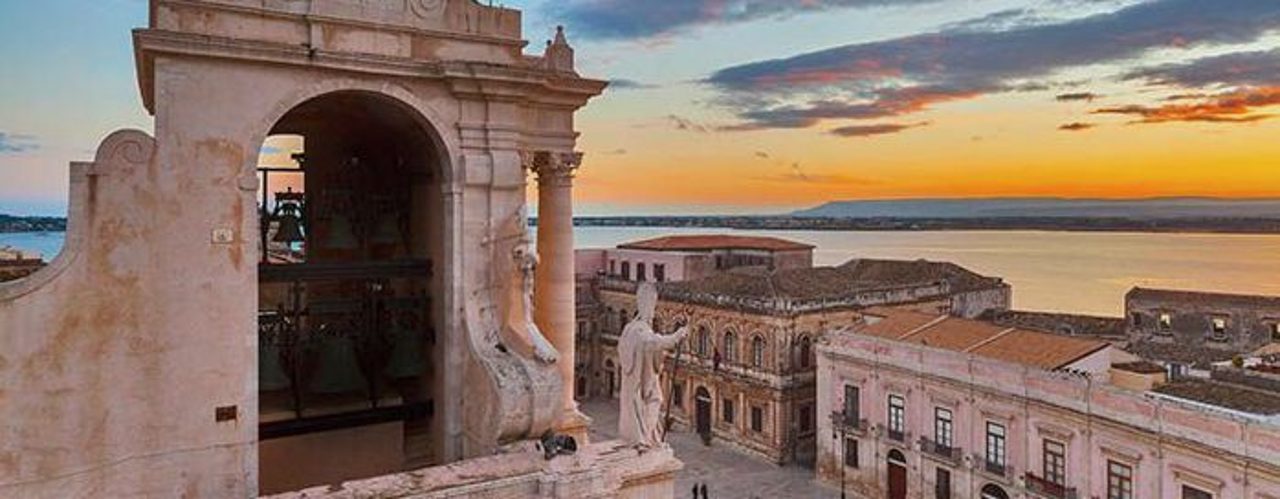
Syracuse Cathedral
A monument unique in the world, where the majesty of a 5th-century BC Greek temple still lives within a dazzling Baroque cathedral, a symbol of 2500 years of uninterrupted history, art, and faith.
Entering the Cathedral of Syracuse is not just a visit to a church, but a physical journey through the layers of Western history. It is the most striking and best-preserved example of architectural syncretism, a place where paganism and Christianity did not cancel each other out but merged into a powerful and evocative harmony. The building is a stone book whose pages, written in ancient Greek, Latin, and Baroque dialect, tell the story of Syracuse and the Mediterranean.
History and architecture: a relentless transformation
The Temple of Athena (5th century BC): The beating heart of the cathedral is the ancient Doric, peripteral temple built by the tyrant Gelon after the victory against the Carthaginians in the Battle of Himera (480 BC). It was one of the richest and most famous temples in Magna Graecia, also described by Cicero. Its mighty monolithic columns and the stylobate (the stepped base) are not ruins, but structural and visual elements perfectly integrated into the current church, especially along the left aisle and on the exterior.
The Byzantine basilica (7th century AD): With the advent of Christianity, the temple was converted into a basilica. The Byzantines walled up the spaces between the external columns (the peristyle) to create the perimeter walls and opened eight arches in the wall of the temple's inner cella to create the aisles. This ingenious "hollowing out" operation allowed for the almost complete preservation of the Greek structure.
The Baroque rebirth (post-1693): The devastating earthquake of 1693 caused the collapse of the Norman facade. The reconstruction was entrusted to the Palermitan architect Andrea Palma, who between 1728 and 1753 created the current, magnificent facade. It is a masterpiece of Sicilian Baroque, conceived as a theatrical proscenium. It is characterized by a strong vertical thrust, a skillful use of columns, pilasters, and cornices that create a dynamic play of light and shadow. The statues that adorn it depict the Immaculate Virgin, St. Peter, St. Paul, and the Syracusan saints Lucy and Marcian.
Internal treasures not to be missed
- The Doric columns: The contrast between the austere solemnity of the Greek columns, visible along the aisles, and the richness of the Baroque decorations is the very essence of the Cathedral.
- The Chapel of Saint Lucy: The second chapel on the right aisle is the heart of Syracusan devotion. It houses the precious silver statue of the patron saint, a work by the sculptor Pietro Rizzo (1599), and her relics. The statue is carried in procession twice a year, in December and May.
- The baptismal font: Located in the first chapel on the left, it is an exceptional piece of reuse. The basin is an ancient Greek marble crater from the Hellenistic period, supported by seven small bronze lions from the Norman era.
Visit and atmosphere
Visiting the Cathedral is an immersive experience. It is advisable to walk slowly through the aisles, touching the Greek columns and admiring how the light filters through the Baroque windows. The atmosphere is solemn, charged with a spirituality that transcends individual faiths and speaks the universal language of history and beauty. In the evening, the lighting of the square and the facade creates one of the most memorable urban scenes in Italy.
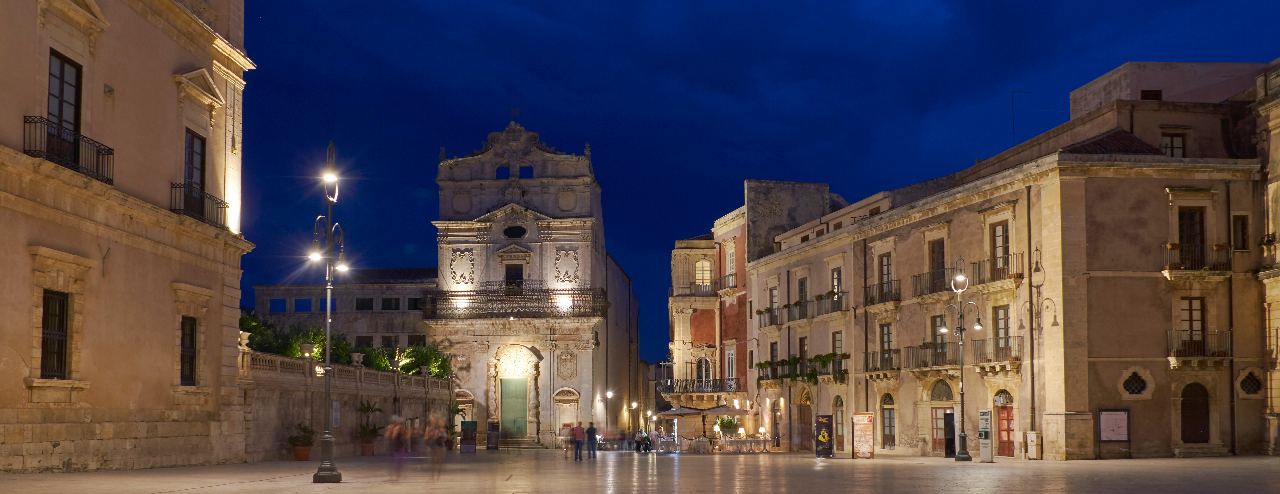
Church of Saint Lucy at the Abbey
A jewel of Baroque-Rococo architecture, world-famous for housing one of Caravaggio's most powerful and dramatic masterpieces on its main altar: "The Burial of Saint Lucy".
Located at the southern end of Piazza Duomo, in a scenographic position of great impact, the Church of Santa Lucia alla Badia is an essential stop. Although its architecture is valuable in itself, its fame is inextricably linked to the treasure it holds: the immense and tragic canvas of "The Burial of Saint Lucy", painted by Michelangelo Merisi da Caravaggio during his tormented stay in Syracuse. The church is therefore a double monument: to Baroque art and to the revolutionary genius of one of the greatest painters of all time.
History and Architecture
The current church stands on the site of a previous medieval building, attached to a monastery of Cistercian nuns (the "Badia"), destroyed by the earthquake of 1693. The reconstruction, which took place between 1695 and 1703, is attributed to the architect Luciano Caracciolo.
The facade: the facade is an elegant example of the transition between Baroque and Rococo. The most distinctive element is its concave shape, which harmoniously dialogues with the square. The portal is surmounted by a magnificent and airy wrought-iron balcony, supported by decorated corbels, which was once the grille from which the cloistered nuns watched the life of the square. The coat of arms at the top bears the symbols of Saint Lucy's martyrdom: the sword, the palm, and the crown.
The interior: the interior has a single, bright, and harmonious nave, with four side altars. The decoration is sober and elegant, designed not to distract from the visual and spiritual focus of the building: the large canvas placed behind the main altar.
Caravaggio's Masterpiece (1608)
"The Burial of Saint Lucy" is the work that alone is worth the visit.
The commission and history: it was commissioned from Caravaggio by the Senate of Syracuse in 1608, while the painter was fleeing from Malta. The work was originally intended for the Basilica of Santa Lucia extra moenia, on the site of the martyrdom. After numerous moves and restorations, it has found its definitive location in this church, ensuring its enjoyment and safety.
Analysis of the work: it is a canvas of overwhelming dramatic power. Caravaggio breaks with traditional iconography. The Saint's body is small, humble, abandoned in the foreground, while the space is dominated by the imposing and brutal figures of the two gravediggers. The light, the true protagonist, falls from above, tearing through the darkness and striking the characters, creating a sense of impending tragedy and desolation. It is a profoundly human and spiritual work, reflecting the tormented state of mind of its author.
Visit and Atmosphere
Admission is free. The church is often silent, allowing for an almost private contemplation of the masterpiece. It is advisable to sit on the pews and dedicate several minutes to observing the canvas, letting yourself be absorbed by its light and drama. The visit offers one of the most intense artistic emotions that Syracuse can provide.
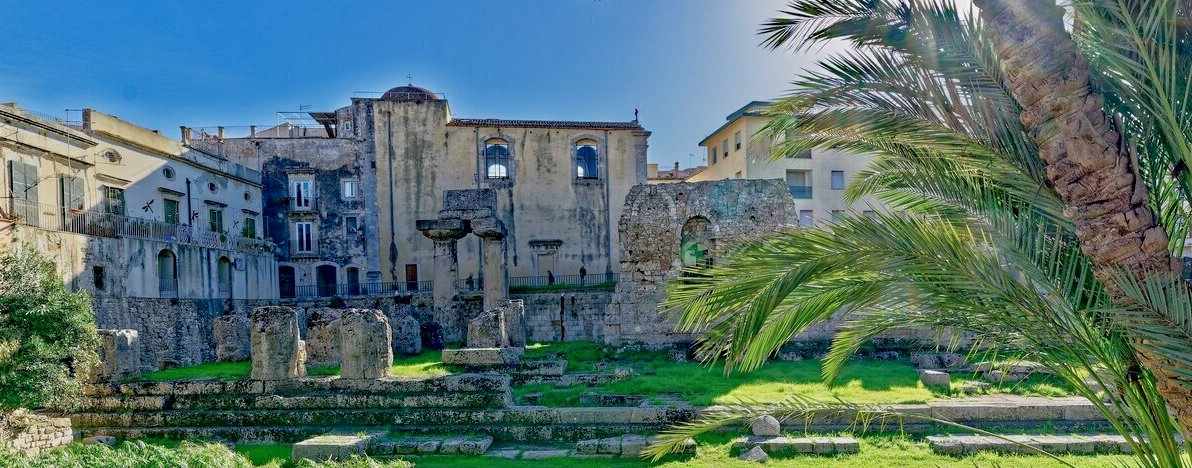
Temple of Apollo
Located at the entrance to Ortigia, almost serving as a monumental welcome, the Temple of Apollo is one of the most significant vestiges of Greek Syracuse. Its importance lies not only in its antiquity, being the first great peripteral stone temple in the Greek West, but also in its value as an archaeological document. Its massive forms and archaic architectural solutions represent a crucial transitional moment, an experiment in which Greek temple architecture, freed from wood, began to define its monumental canon in stone.
Historical and Archaeological Context
Construction (early 6th century BC): Dated around 580-570 BC, the temple was erected in an area that already housed an open-air place of worship. Its construction marks the affirmation of the tyranny of the Gamoroi (descendants of the first Corinthian colonists) and the desire to provide the polis with a sacred building of unprecedented grandeur. Its position, near the port and the market, emphasized its centrality in civic and commercial life.
The dedicatory inscription: An element of exceptional value is the inscription, engraved on the highest step of the stylobate. Although difficult to read, it says: "Kleomenes (or Kleisthenes), son of Knidieidas, made for Apollo (the temple), and raised the colonnades, beautiful works". It is one of the oldest Greek inscriptions on a monumental building and, rarely, mentions the name of the architect (or the patron).
Successive transformations: Like the Cathedral, the Temple of Apollo is also a palimpsest. In the 6th century AD, it was transformed into a Byzantine church. In the Arab era, it became a mosque. Subsequently, the Normans built their basilica on top of it. In the Spanish era, the area was incorporated into a barracks, which in fact hid and preserved the remains of the temple until its rediscovery between 1860 and 1943.
Architectural Analysis
Plan: It is a peripteral temple with 6 columns on the front (hexastyle) and 17 on the long sides, an elongated proportion typical of archaic temples. The front had a double row of columns, creating a very deep pronaos (vestibule).
Columns: The columns are monolithic, squat, and closely spaced. This gives the whole a massive and powerful appearance. The intercolumniation (the distance between the columns) is variable, demonstrating a not yet complete mastery of the rules of symmetry.
Internal structure: The interior was divided into a pronaos, a cella (divided into three naves by two rows of internal columns), and an adyton, a sacred chamber at the back, typical of Siceliot temples.
Decoration: The sculptural decoration was concentrated in the upper part. Fragments of a polychrome terracotta Gorgoneion that adorned the pediment remain, with an apotropaic function (to ward off evil influences).
Practical Information
The site is open-air and freely visible from Largo XXV Luglio. On-site information panels illustrate its history and plan.
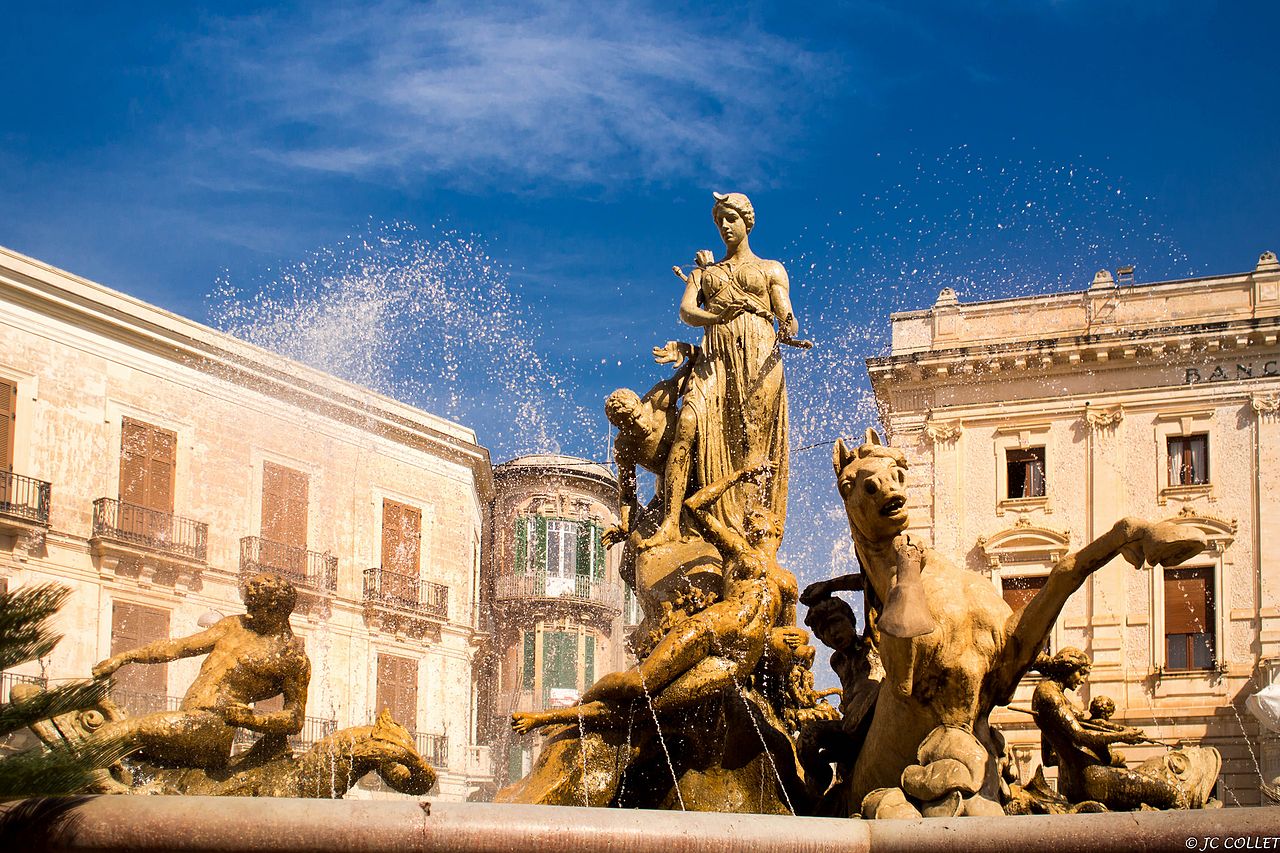
Archimedes Square and the Fountain of Diana
The elegant heart of Ortigia and the triumph of classical Syracuse in stone and water
In the heart of Ortigia, at the crossroads of the streets that connect the historic center of Syracuse, lies Archimedes Square: a harmonious urban space, surrounded by historic buildings and dominated in the center by the monumental Fountain of Diana. It is a square that combines architectural elegance and historical memory, offering visitors a glimpse of the Syracuse that was a crossroads of civilizations and a center of political and cultural power in the ancient Mediterranean.
The square and its historical context
Created in the second half of the 19th century, during a period of urban redefinition in Ortigia, Archimedes Square is located in an area once occupied by medieval blocks, demolished to create a large representative space. Named after the Syracusan genius Archimedes, it is now bordered by eclectic and Art Nouveau style buildings, among which the Palazzo della Banca d’Italia stands out with its sober and monumental facade. Its current configuration testifies to the desire to give Syracuse a modern nerve center without renouncing the memory of the past.
The Fountain of Diana: myth and celebration
The work of the Palermitan sculptor Giulio Moschetti, the fountain was inaugurated in 1907 as a tribute to the city's mythological history. The central figure is the goddess Artemis (Diana for the Romans), protector of Ortigia, depicted in a majestic and severe pose, with her bow lowered and a proud gaze. At her feet unfolds the metamorphosis of Arethusa, the nymph who, to escape the attentions of Alpheus, was transformed into a spring by Artemis. The scene, rendered with sculptural dynamism and a skillful play of volumes, is framed by marine figures and jets of water that create continuous movement. The sculptural group, in marble and stone, combines classical solemnity with Art Nouveau taste, fitting harmoniously into the square's space.
Symbolic and identity meaning
The choice to depict Diana and Arethusa is not accidental: the myth of the Fountain of Arethusa, located a few steps from the square, is one of the most powerful symbols of Syracuse, a bridge between legend and real topography. The fountain thus becomes a sign of identity, uniting the memory of Greek Syracuse with the modernity of the post-unification city.
Visit and atmosphere
Today, Archimedes Square is a meeting and strolling place, frequented by residents and tourists, where the elegance of the historic buildings is reflected in the waters of the fountain. In the evening, the scenic lighting enhances the volumes of the sculptures, while the sound of the water softens the city's buzz, creating an atmosphere suspended between urban vitality and historical suggestion. It is one of those places where Syracuse shows its unique ability to make myth and daily life coexist.
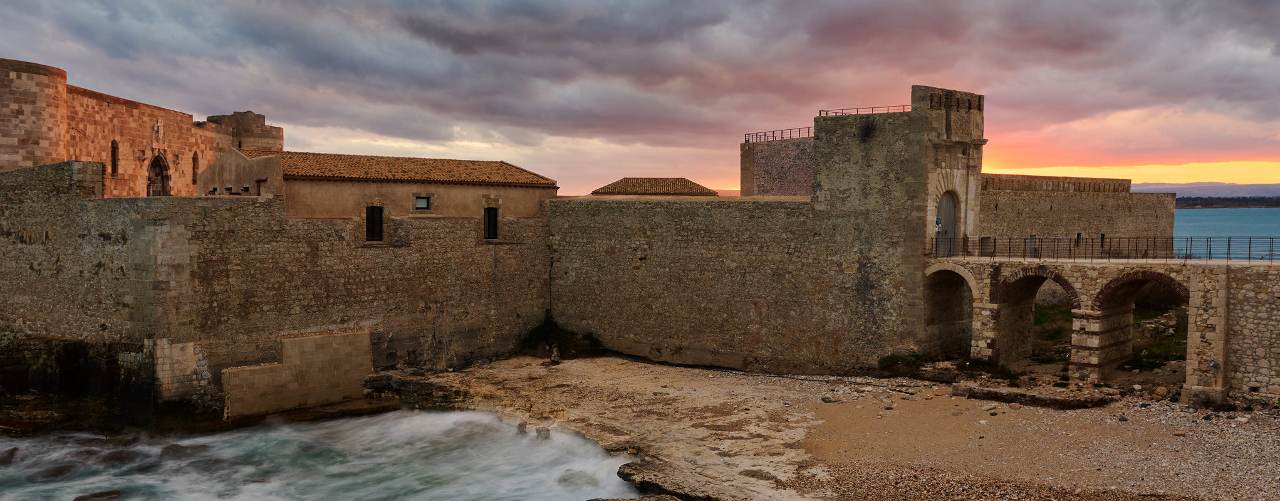
Maniace Castle
The stone sentinel on the farthest tip of Ortigia
Stretching out like the bow of a ship on the southern tip of Ortigia, Maniace Castle is one of the most imposing medieval fortifications in the Mediterranean. Its mass, surrounded by the waters of the great harbor and the open sea, embodies eight centuries of Syracusan military and maritime history: a bulwark erected to defend the city and, at the same time, a masterpiece of Swabian architecture.
Origins and Swabian foundation
The castle was built between 1232 and 1240 by order of Emperor Frederick II of Swabia, who entrusted the direction of the works to his lieutenant, George Maniakes, from whom it takes its name. The choice of Ortigia as a strategic site responded to the need to control access to the ports and to preside over the naval routes of the central Mediterranean. The structure, conceived as a fortified residence, combines the formal elegance of Frederick's architecture with the functionality of defensive works.
Architecture and features
The castle has a quadrangular plan, with cylindrical towers at the corners and a large inner courtyard. The thick, compact walls are made of local limestone blocks, capable of withstanding assaults and storm surges. The original entrance, facing the city, was protected by a drawbridge. Inside, there are traces of residential rooms and vaulted halls, including the large central hall supported by monolithic marble columns, probably a place for audiences or official ceremonies. The castle features decorative elements typical of the Swabian style, such as pointed arches and carved cornices, which testify to the imperial will to unite military power and symbolic magnificence.
History and transformations
In the following centuries, Maniace Castle underwent numerous interventions and adaptations: during the Aragonese and Spanish periods, bastions and reinforcement works were added to adapt it to new artillery; in the 17th century, it was integrated into the city's coastal defense system. In the 19th century, it took on the functions of a barracks and military prison, partly losing its original elegance but keeping the strength of its mass intact.
Visit and atmosphere
Today, Maniace Castle is open to visitors and offers a journey that combines architecture, history, and landscape. From the patrol path and the curtain walls, a spectacular panorama opens up: to the east the Ionian Sea, to the west the great harbor and the inland hills. The contrast between the severity of the stone and the blinding light of the sea creates a powerful and almost theatrical atmosphere, which gives the visitor the feeling of being in a place suspended between the imperial past and the perennial vitality of the sea. It is the sentinel of Ortigia, the silent guardian of its waters and its history.
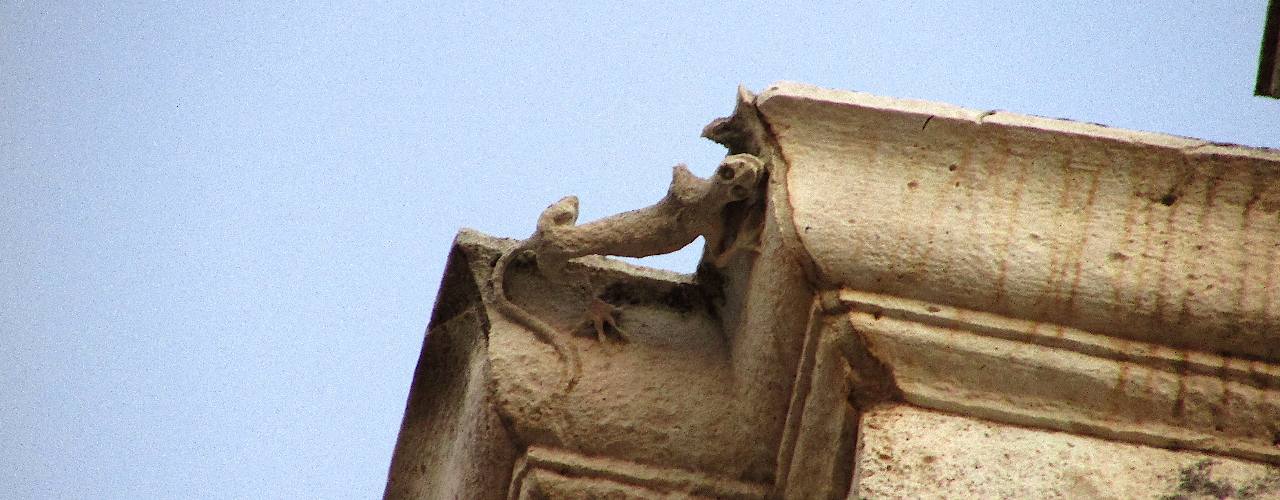
Vermexio Palace
The house of government and the civic manifesto of Baroque Syracuse
Dominating the south side of Piazza Duomo with its elegant facade, Palazzo Vermexio is the most important civil building in Ortigia and the historical seat of Syracusan municipal power. An emblem of authority and prestige, it encapsulates four centuries of administrative history, preserving within it the memory of assemblies, ceremonies, and decisions that have shaped city life. Its refined and rigorous architecture expresses the typical balance of early 17th-century Sicilian Baroque, a style still controlled and close to Renaissance influences.
Origins and patronage
The construction of the palace began in 1629, when the Senate of Syracuse decided to provide itself with a new headquarters that would reflect the city's rank and its institutional autonomy. The project was entrusted to the architect Juan Vermexio, of Spanish origin but active in Sicily, who designed an imposing yet sober building, consistent with the Mediterranean architectural tradition. The chosen location, in the most representative city square, responded to the precise political will to place civil power alongside religious power, embodied by the majestic facade of the Cathedral of Syracuse.
Architecture and symbolism
The facade of Palazzo Vermexio, made of local limestone, is organized on two horizontal levels. The ground floor, severe and regular, is marked by a central architraved portal and symmetrical openings; the upper floor, visually lighter, opens into a sequence of balconies with wrought-iron railings, supported by corbels carved with plant and zoomorphic motifs. A curious and distinctive element is the small carved lizard, hidden among the lower moldings of the facade: according to tradition, it represents the "signature" of the architect Vermexio, who would have thus left a personal and recognizable mark of his work.
The interiors preserve large reception halls, including the Reception Hall, used for institutional meetings and solemn ceremonies. Here, coffered wooden ceilings and historical furnishings coexist with later interventions, testifying to the functional evolution of the palace through the centuries.
History and transformations
Since its inauguration, Palazzo Vermexio became the heart of the political and administrative life of Syracuse. It hosted the sessions of the city Senate, stored official documents and seals, and organized public events to celebrate the city. The earthquake of 1693, which devastated much of southeastern Sicily, also caused damage to the palace, but the building was promptly restored, maintaining its original layout. In the following centuries, adaptations and renovations updated the spaces to modern needs without altering their historical character.
Function and current life
Today, Palazzo Vermexio is still the seat of the Municipality of Syracuse, housing the offices of the executive and the city council. Inside, works of art and memorabilia related to the city's history are preserved, such as coats of arms, portraits, and ancient parchments. Periodically, some rooms are opened to the public for exhibitions, conferences, and cultural events, offering the opportunity to admire the historical environments up close and to understand the institutional role they continue to play.
Visit and atmosphere
Those who pause in front of Palazzo Vermexio immediately perceive the architectural dialogue with the other buildings that line Piazza Duomo: a scenographic balance in which civil and religious power face each other symbolically, separate but complementary. From the inside, the balconies offer privileged views of the square, revealing perspectives that, between plays of light and Baroque volumes, reveal the great urban theatricality of Ortigia. The palace is not just a monument: it is a living organism, where the city's history continues to be written day after day, under the motionless gaze of the stone lizard that has been watching for almost four centuries.
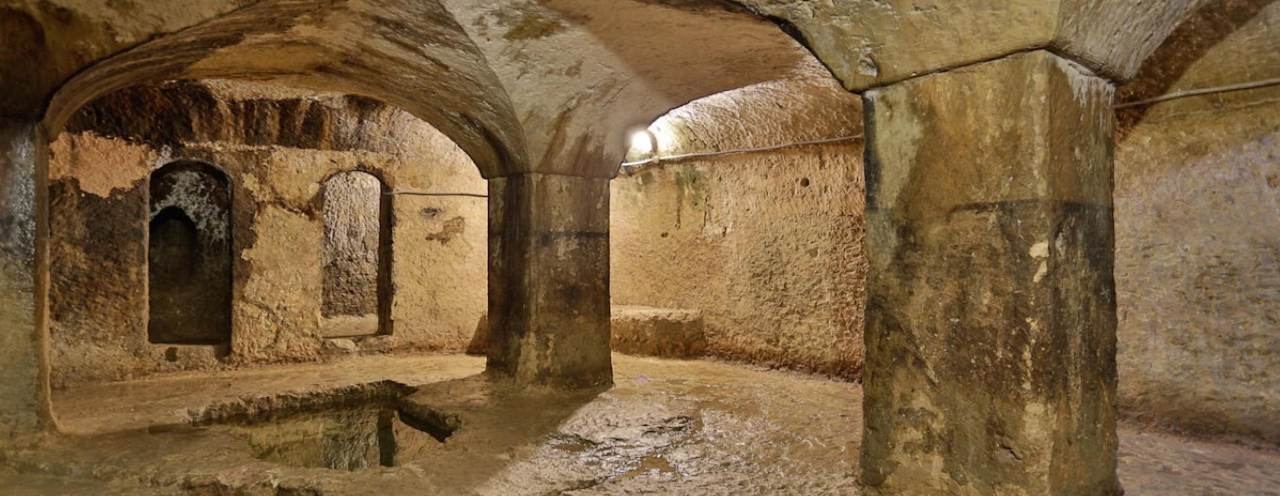
Giudecca Quarter
The ancient Jewish heart of Ortigia amidst memory, culture, and living stone
In the southeastern sector of Ortigia, nestled between winding alleys and secluded small squares, lies the Giudecca Quarter, the ancient Syracusan judaica. It is a place where the urban topography still preserves the trace of the Jewish community that, for centuries, was an integral part of the city's social and economic fabric, leaving behind a material and immaterial heritage of extraordinary value. Walking through this quarter means immersing oneself in a hidden Syracuse, made of intimate architecture, internal courtyards, and memories carved in stone.
Origins and development of the Jewish community
The Jewish presence in Syracuse is attested since the Roman age, but the quarter fully developed in the Middle Ages, between the 9th and 15th centuries, during a phase of economic and cultural expansion of the city. The judaica of Ortigia was organized around its main synagogue, a religious and community center, and housed homes, artisan workshops, schools, and gathering spaces. The Syracusan Jewish community was renowned for its commercial activities, textile processing, and medical skills, and played an important role in economic relations with other Mediterranean cities.
Urban structure and buildings
The quarter is characterized by an irregular street pattern, with narrow and sometimes vaulted alleys that open onto small squares like Piazza della Giudecca, dominated by noble palaces from a later era. Among the most significant testimonies is the Miqwè, the ancient Jewish ritual bath, one of the largest and best-preserved in Europe, located several meters deep and fed by groundwater: a place of spiritual purification that tells the daily life of the community with extraordinary immediacy.
Many of the medieval dwellings were incorporated or transformed during the Renaissance and Baroque periods, after the expulsion of the Jews from Sicily decreed by the Catholic Monarchs in 1492. This created a stratified architectural fabric, where elements from different eras overlap, but in which the medieval layout remains readable.
History and transformations
1492 represented a dramatic break: the Jewish community was forced to leave the city, their assets were confiscated, and the synagogue was transformed into a Christian church. In the following centuries, the quarter experienced alternating phases of decline and rebirth, hosting aristocratic families, religious orders, and the general populace. The original Jewish identity was slowly lost, surviving, however, in the toponymy, in popular memories, and in some architectural features.
The recovery of memory
In recent decades, the Giudecca Quarter has been the subject of studies, restorations, and initiatives aimed at recovering and enhancing the historical heritage linked to the Jewish community. The restoration of the Miqwè and the opening of some historic buildings to the public have restored visibility to a fundamental part of Syracusan identity, connecting the quarter to the paths of Jewish memory in Sicily.
Visit and atmosphere
Visiting the Giudecca of Ortigia means getting lost in alleys where time seems to slow down: the light stone facades, adorned with wrought-iron balconies, the votive shrines at the corners of the streets, the carved portals, and the internal courtyards create a suspended atmosphere, where history and daily life intertwine. The light filtering through the houses, the silences broken by the footsteps of residents, and the scent of sun-warmed stone evoke an ancient world that, though transfigured, has never ceased to live. It is a place that invites slow discovery, listening to stories, and respect for a memory that belongs not only to Syracuse but to universal cultural heritage.

Market of Ortigia
A mosaic of colors, scents, and voices in the ancient city
The Market of Ortigia is the beating heart of the Syracusan island, a place where the popular soul of the city manifests with energy, authenticity, and an unparalleled sensory scenography. Located along Via De Benedictis, not far from Porta Marina, the market has been a point of exchange and meeting for centuries, where fishermen, farmers, merchants, and artisans gather to offer the best of local production and to keep alive a tradition rooted in the very history of Syracuse.
Origins and historical continuity
The existence of a market in this area is documented since the medieval era, when Ortigia, a vital and densely populated center, needed spaces for daily trade. The current open-air layout maintains the spirit of those times, despite having taken on different forms and dynamics over the centuries. Despite urban and social changes, the logic of the market remains the same: to directly connect producer and consumer, through the universal language of food and commerce.
A journey among stalls and stands
Walking through the Market of Ortigia means immersing oneself in a lively and multicolored flow. The stalls display a variety of products that testify to the agricultural and marine wealth of Sicily: freshly landed fish—from tuna to anchovies, from red mullet to sea urchins—, seasonal fruits and vegetables with intense colors, artisanal cheeses, local cured meats, spices, preserves, and traditional sweets. There is no shortage of typical specialties such as "pane cunzato" (seasoned bread), seasoned olives, Pantelleria capers, sun-dried tomatoes, and Syracuse citrus fruits, famous for their sweetness.
Atmosphere and language
What makes this market unique is not just the quality of the products, but its atmosphere. The vendors liven up the stalls with "abbanniate," loud calls in dialect that mix irony, theatricality, and popular marketing. The scents of oriental spices mingle with those of saltiness and fresh fruit, while the continuous chatter alternates with the metallic sound of scales and the rustle of paper bags. It is an experience that involves all the senses and harks back to an idea of pre-industrial trade, still based on direct human relationships.
Social and cultural function
Besides being a place to shop, the Market of Ortigia is a space for socializing. Residents and tourists meet among the stalls, exchange cooking tips, taste products, and observe traditional techniques for preparing and preserving food. In recent years, alongside the historic stalls, small eateries and gourmet shops have emerged, reinterpreting local flavors in a contemporary way without distorting the identity of the place.
An experience to be had in the morning
The market is at its peak in the early morning hours, when fishermen return with the night's catch and the first customers fill the streets. The grazing light enhances the colors of the products and creates a vibrant atmosphere that, as the hours go by, gives way to a slower pace, until the afternoon dismantling of the stalls. Visiting the Market of Ortigia means getting in touch with Syracusan daily life, understanding its gastronomic culture, and participating, even for just a moment, in the authentic life of the island.
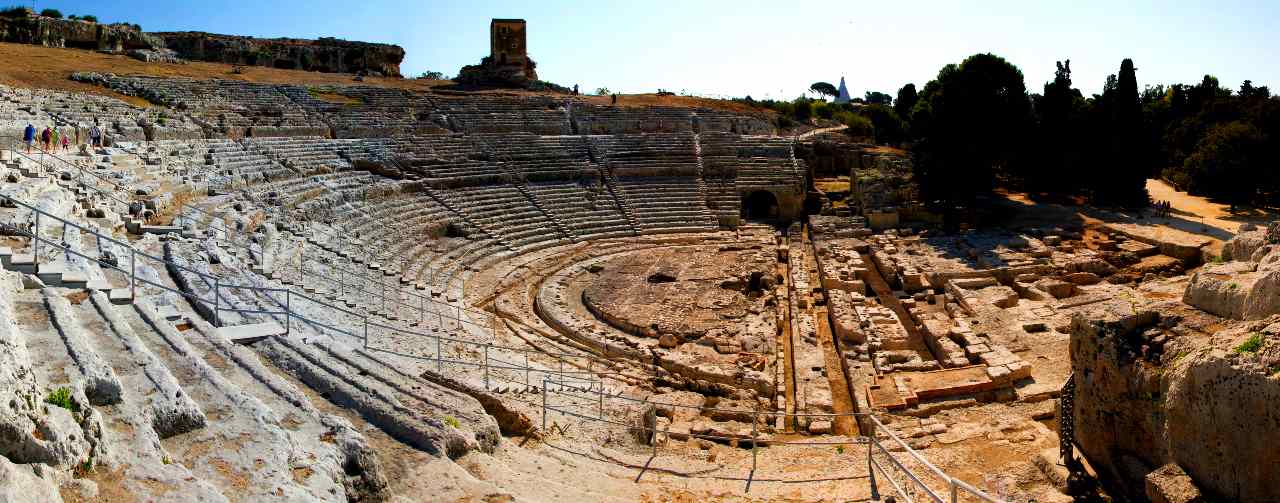
Greek Theatre of Syracuse
The immortal echo of tragedy and history
Carved into the rocky slope of the Temenite hill, within the Neapolis archaeological area, the Greek Theatre of Syracuse is one of the largest and best-preserved of the ancient world. Here, for centuries, performance, worship, and politics intertwined: a natural stage where the voice of classical tragedy and civic history still resonates today. Its grandeur and perfect integration with the landscape testify to the extremely high level achieved by Greek theatrical architecture in Sicily.
Origins and transformations
The first construction of the theatre dates back to the end of the 5th century BC, probably under the tyranny of Dionysius I, but its current monumental form is due to interventions in the 3rd century BC, during the age of Hiero II, when Syracuse was at the height of its power. In Roman times, the theatre was partially modified to host shows more suited to Latin taste, such as pantomime performances and venationes. Despite this, it has retained much of its original structure, giving us a distinguished example of Greek stage engineering.
Architecture and dimensions
Entirely carved into the limestone rock, the theatre has a cavea of about 138 meters in diameter, capable of seating up to 15,000 spectators. The tiered arrangement, divided into nine wedges (kerkides) by eight radial staircases, ensured excellent visibility and surprising acoustics, amplified by the natural shape of the hill. The semicircular orchestra and the stage were decorated with high-quality architectural elements, now partly reconstructed or relocated to the nearby "Paolo Orsi" Archaeological Museum. Rock engravings along the tiers, including inscriptions dedicated to deities or city authorities, constitute precious epigraphic evidence.
Center of culture and propaganda
The theatre hosted not only dramatic performances by Aeschylus, Sophocles, and Euripides—sometimes for the very first time—but also public assemblies and civic ceremonies. According to tradition, it was here that some of Aeschylus's works were staged in the presence of the author himself, who chose Syracuse as his second artistic homeland. The theatre was therefore an instrument of social cohesion and political legitimation, as well as a religious hub dedicated to Dionysus.
The modern revival
After centuries of neglect and spoliation, the theatre came back to life at the beginning of the 20th century thanks to the excavation campaigns of Paolo Orsi. Since 1914, it has hosted the cycle of classical performances promoted by INDA (National Institute of Ancient Drama), which every spring restores the site to its original function, with essential sets and the powerful echo of the tragic word.
Visit and atmosphere
Climbing the tiers of the Greek Theatre means embracing with a glance the great harbor of Syracuse, the island of Ortigia, and the line of Mount Etna in the distance. The experience is twofold: on one hand, the contemplation of an architectural masterpiece shaped by rock and time; on the other, the imagination of an ancient audience that, under the same sun and the same sky, listened to the fate of heroes and gods. It is a place where history is not just preserved, but constantly relived.
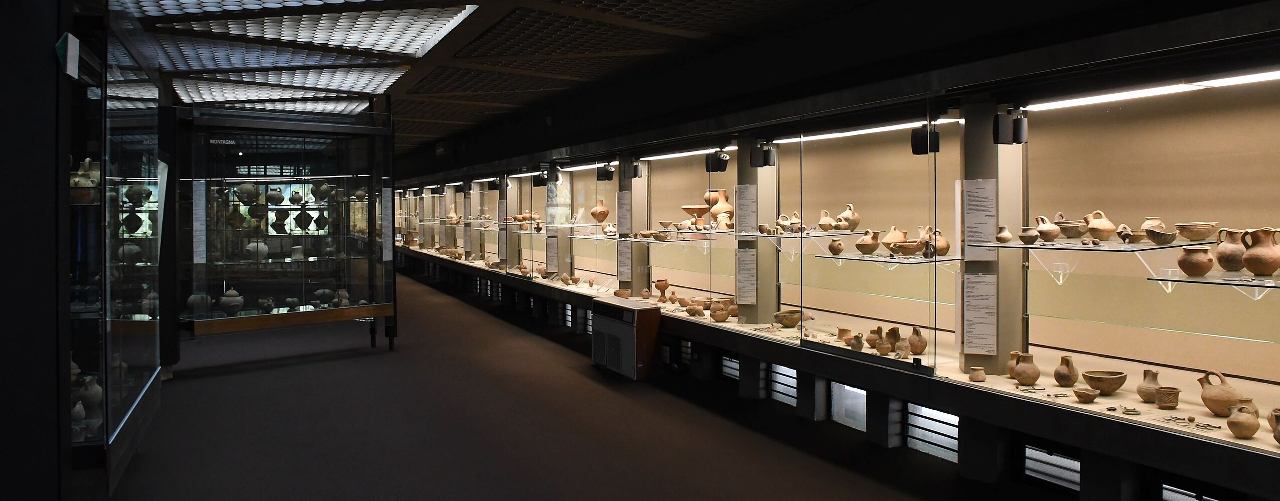
"Paolo Orsi" Regional Archaeological Museum
The temple of Sicilian memory: from prehistoric roots to the splendors of Greek Syracuse
Immersed in the greenery of Syracuse's archaeological area, a short walk from Neapolis and the Basilica of St. John at the Catacombs, the "Paolo Orsi" Regional Archaeological Museum is one of the most important archaeological museums in Europe. Dedicated to the great archaeologist from Rovereto who, between the 19th and 20th centuries, unearthed vast sectors of ancient Syracuse and eastern Sicily, the museum houses and narrates the entire historical parabola of the island, from the first prehistoric communities to the threshold of the Byzantine age.
Architecture and museum concept
The museum, inaugurated in 1988, is housed in a modern building designed by architect Franco Minissi, conceived to enhance the scientific and educational enjoyment of the collections. The structure, articulated on several levels around a large central space, offers exhibition paths organized by chronological and territorial areas, with large display cases and explanatory panels that allow for both a specialized and a popular approach. Natural light, filtered through large glass surfaces, dialogues with the sobriety of exposed concrete, creating a balance between architectural modernity and displayed antiquity.
The collections: a journey through time
The museum itinerary is divided into four main sections:
Section A – Prehistory and Protohistory: stone artifacts, ceramics, and everyday objects from the first human settlements in Sicily, from the Paleolithic to the Final Bronze Age, with particular attention to the Thapsos and Castelluccio cultures.
Section B – Greek Syracuse and the Corinthian colonies: evidence of the founding of Syracuse (734 BC) and its expansion in eastern Sicily. Highlights include metopes and capitals from archaic temples, ancient Greek inscriptions, and an extraordinary collection of funerary objects.
Section C – Greek centers of Sicily and Hellenistic and Roman evidence: sculptures, mosaics, and artifacts illustrating the artistic and urban evolution of the island, including funerary steles and architectural decorations from the imperial era.
Section D – Paleo-Christian and Byzantine Age: inscriptions, sarcophagi, and cult objects documenting the progressive Christianization of Sicily.
Among the most famous pieces are the Kouros of Lentini, the votive statuettes of Demeter and Kore, the colossal head of Zeus, and the refined jewelry of the Hellenistic age.
A center for research and protection
The "Paolo Orsi" Museum is not just an exhibition space: it also plays a fundamental role in the conservation, cataloging, and study of archaeological finds from southeastern Sicily. Thanks to its specialized library and restoration laboratories, it is a reference point for archaeologists, art historians, and scholars from all over the world.
Visit and atmosphere
Visiting the "Paolo Orsi" Archaeological Museum means taking an immersive journey through the most remote history of Sicily. The spaciousness of the rooms and the thematic layout allow for a clear and profound understanding of the evolution of the cultures that inhabited the island. The proximity to the Neapolis Archaeological Park makes the experience even more complete: here, what has been seen carved in stone or molded in clay finds its place in the original urban and landscape context. It is a place where the past is not museum dust, but living matter, still capable of telling stories and enchanting.
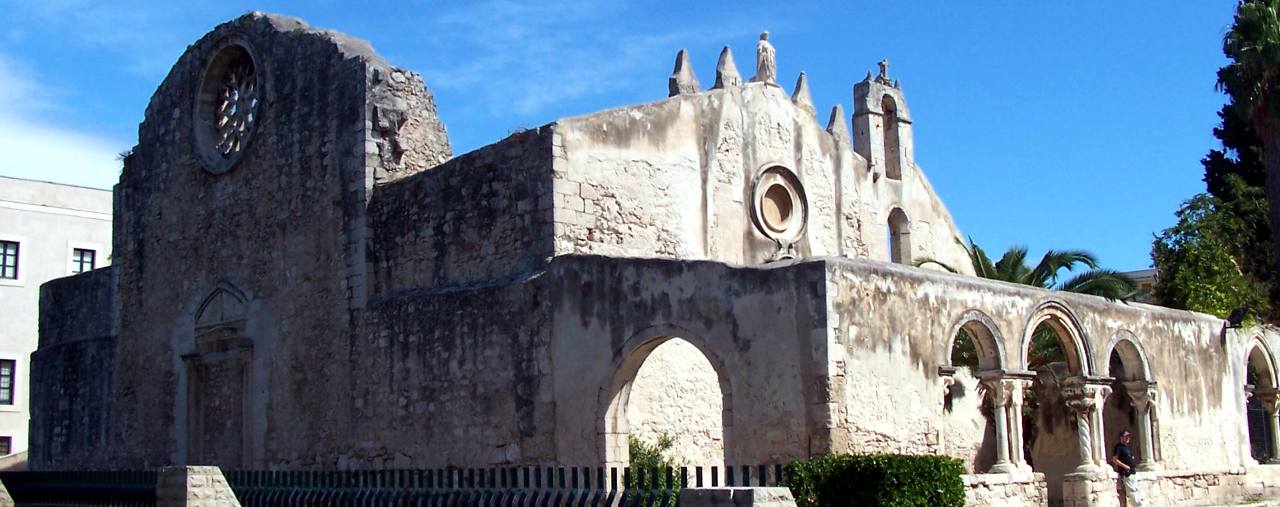
Church of St. John at the Catacombs
The Paleo-Christian heart of Syracuse, between apostolic memories and the silence of the underground city.
On the northern plain of ancient Syracuse, just outside the perimeter of the island of Ortigia, stands the Church of St. John at the Catacombs, a complex that weaves together history, faith, and archaeology in a story spanning nearly two millennia. Above and below ground unfolds one of the city's most evocative sites: the Christian sanctuary dedicated to apostolic evangelization and the vast Paleo-Christian catacombs, among the most important and best-preserved in the Mediterranean.
Apostolic tradition and origins
According to a tradition rooted in local devotion, St. Paul preached on this site during his passage through Sicily, as attested in the Acts of the Apostles (28:12). As early as the Roman imperial era, the area was occupied by underground necropolises, initially intended for pagan burials and later, between the 3rd and 4th centuries AD, adapted and expanded to accommodate Christian communities. The current church stands on the remains of a Paleo-Christian basilica, rebuilt several times following destruction and earthquakes, taking on its present appearance mainly between the 12th and 14th centuries.
The catacombs: the underground city of the first Christians
The main entrance to the catacombs opens right from the churchyard. Descending, one is immersed in an intricate network of galleries and ambulatories extending for hundreds of meters, articulated around a large central rotunda, likely an adaptation of a previous Roman water system. Here the tombs, carved into the limestone rock, follow one another in orderly rows or open into arcosolia, loculi, and family cubicula, many of which are adorned with graffiti and Christian symbols: the fish (ichthys), the dove, the anchor of salvation. The atmosphere is one of suspended silence, broken only by the visitor's footsteps, and the artificial light casts shadows that seem to evoke the presence of the faithful buried in this sacred labyrinth.
Memory, art, and destruction
Over the centuries, the church and catacombs were subjected to looting, desecration, and reuse: during the Arab raids, liturgical furnishings were dispersed; the Norman period saw a rebirth, with the reconstruction of the basilica and the inclusion of Romanesque-Gothic architectural elements. The current sober and austere facade conceals an interior rich in historical suggestions: monolithic columns, capitals reused from ancient buildings, and a raised presbytery that dominates the nave.
Visit and atmosphere
Entering the Church of St. John at the Catacombs means following a journey of double depth: the physical one, which leads from the city level to its underground memory, and the spiritual one, which takes the visitor back to the origins of Syracusan Christianity. Outside, the churchyard opens onto the urban countryside, offering a moment of light before descending into the belly of the ancient city; inside the catacombs, however, one perceives the strength of the faith of the first Christians and the echo of a cult that, despite changing over the centuries, has never ceased to vibrate within these stone walls. It is a place where religious history intertwines with urban stratification, and where time seems to slow down, enveloped in an aura of intimate sacredness.
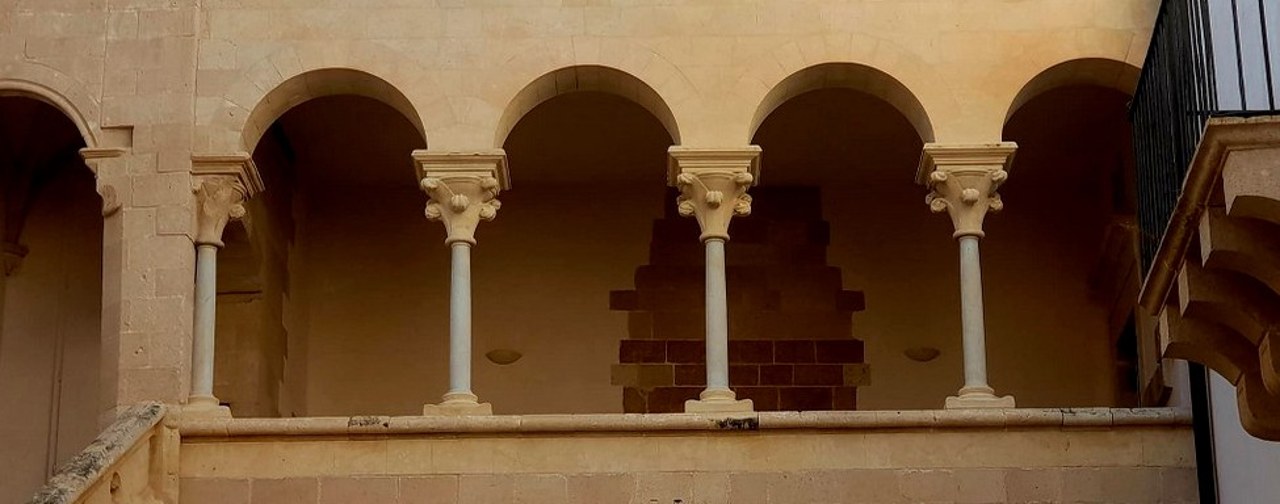
Regional Gallery of Palazzo Bellomo
Lo scrigno dell'arte siracusana. Da architettura sveva a custode di capolavori, un viaggio nell'arte siciliana dal Medioevo al Settecento.
La Galleria Regionale di Palazzo Bellomo è il principale polo museale di Siracusa e uno dei più importanti della Sicilia per le sue collezioni di arte medievale e moderna. Il suo valore è duplice: da un lato, il contenitore stesso, il Palazzo Bellomo, è un'opera d’arte architettonica che mostra le stratificazioni dal XIII al XV secolo; dall'altro, le collezioni che ospita offrono una straordinaria panoramica della produzione artistica, pittorica e scultorea dell'isola, con opere capitali come l'Annunciazione di Antonello da Messina.
Il Palazzo: un'architettura da ammirare. Il palazzo è il risultato della fusione di due edifici. Il nucleo più antico, risalente al periodo svevo (XIII secolo), è severo e fortificato, come si evince dal prospetto principale. Nel XV secolo, la famiglia Bellomo lo ampliò e lo ingentilì secondo i dettami dello stile gotico-catalano, di cui è superbo esempio il cortile interno. Quest'ultimo è dominato da una magnifica scala esterna e da un portico con archi acuti su colonne ottagonali, che crea un ambiente di grande eleganza e armonia. Questa fusione di stili rende il palazzo stesso un pezzo forte della collezione e un'introduzione perfetta alla storia artistica della città.
Le collezioni e i capolavori. Il percorso espositivo si snoda cronologicamente. La Pinacoteca (piano superiore) è il cuore del museo: ospita l'Annunciazione (1474) di Antonello da Messina, capolavoro di introspezione psicologica, opere di Mario Minniti (amico di Caravaggio) e un'ampia rassegna della scuola siciliana. Al piano terra, la sezione di scultura e arti decorative vanta una significativa collezione di opere di Antonello Gagini, la sontuosa Carrozza del Senato (1763), presepi, gioielli e sarcofagi medievali.
Nota sul Caravaggio. Sebbene "Il Seppellimento di Santa Lucia" di Caravaggio sia stato a lungo esposto in questo museo, la sua collocazione attuale e definitiva è la vicina Chiesa di Santa Lucia alla Badia, in Piazza Duomo. La visita a Palazzo Bellomo rimane comunque propedeutica e complementare per comprendere appieno il contesto in cui nacque il capolavoro caravaggesco.
Informazioni pratiche. Indicazioni su orari, biglietti, accessibilità e servizi (bookshop, visite guidate).
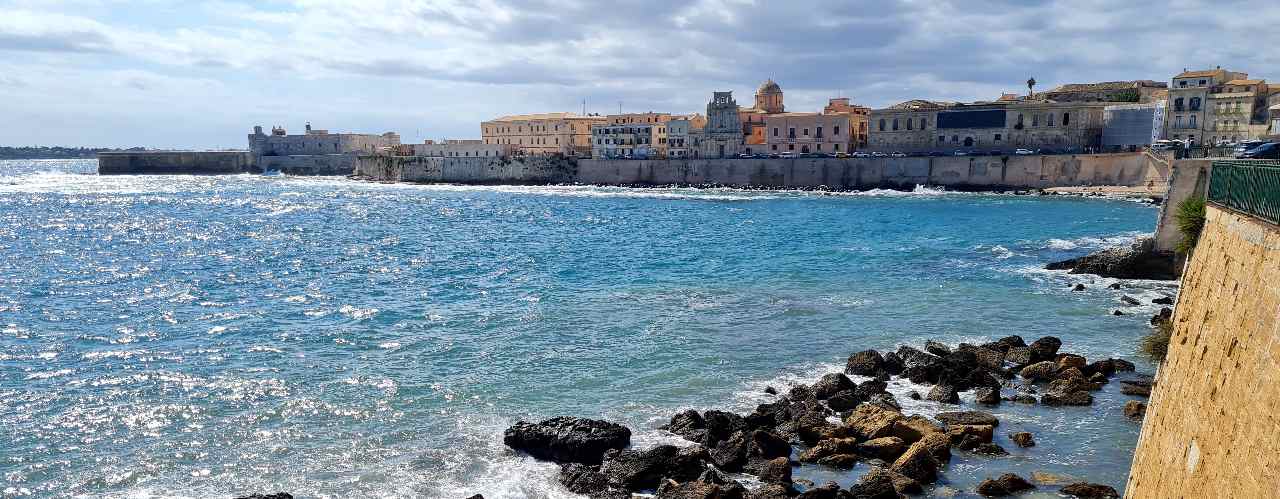
Calarossa Beach and Sea Access in Ortigia
A dip into history: Calarossa and the solariums on the Ortigia sea
Experience the sea in the heart of the island city, among hidden coves, equipped platforms, and the legend of a bloody battle.
Although Ortigia is an island, its nature as a historic fortress, surrounded by high walls, makes access to the sea a peculiar and sought-after experience. There are no long sandy beaches, but a series of small coves, platforms, and descents to the sea that offer direct and evocative contact with the crystal-clear waters of the Ionian Sea. Among these, Calarossa Beach is the most famous and popular, a small natural amphitheater loved by both Syracusans and visitors.
Calarossa Beach
Description: located on the Lungomare di Levante, Calarossa is not a beach in the traditional sense, but a small bay with a platform of pebbles and flat rocks from which it is easy to enter the water. Its waters are protected by a cliff and boast colors ranging from turquoise to cobalt blue, depending on the light. During the summer, it becomes the favorite meeting point for those seeking refreshment without leaving the historic center.
The Origin of the Name: the name "Calarossa" (Red Cove) is linked to a bloody historical event. It is said that in 1038, during the battle in which the Byzantine general George Maniakes defeated an Arab fleet right in these waters, the massacre was such that the sea and the cove were stained red with the blood of the vanquished. The name is therefore a contraction of "Cala Rossa," a historical memory imprinted in the place's toponymy.
The Solariums and Other Accesses
To increase the usability of the coast during the summer season, large wooden platforms (the solariums) are installed at several strategic points along the seafront.
Forte Vigliena Solarium: located on the Lungomare di Ponente, it is one of the most popular. It offers a magnificent view of the Porto Grande and Castello Maniace and is the ideal place to enjoy the sun until sunset.
Levante Solarium: positioned along the eastern promenade, it allows you to enjoy the more open sea.
The "Marina": the Lungomare Alfeo, known as the "Marina," although not equipped for bathing, has several small stairs that descend directly to the rocks, used by the younger crowd for a quick dip.
Practical tips
Access to Calarossa and the solariums is free. It is advisable to use water shoes to move around more easily. Given the popularity of these places, especially on a summer Saturday afternoon, they can be very crowded. The experience of a swim at sunset, when the crowd thins out and the light turns golden, is particularly memorable.
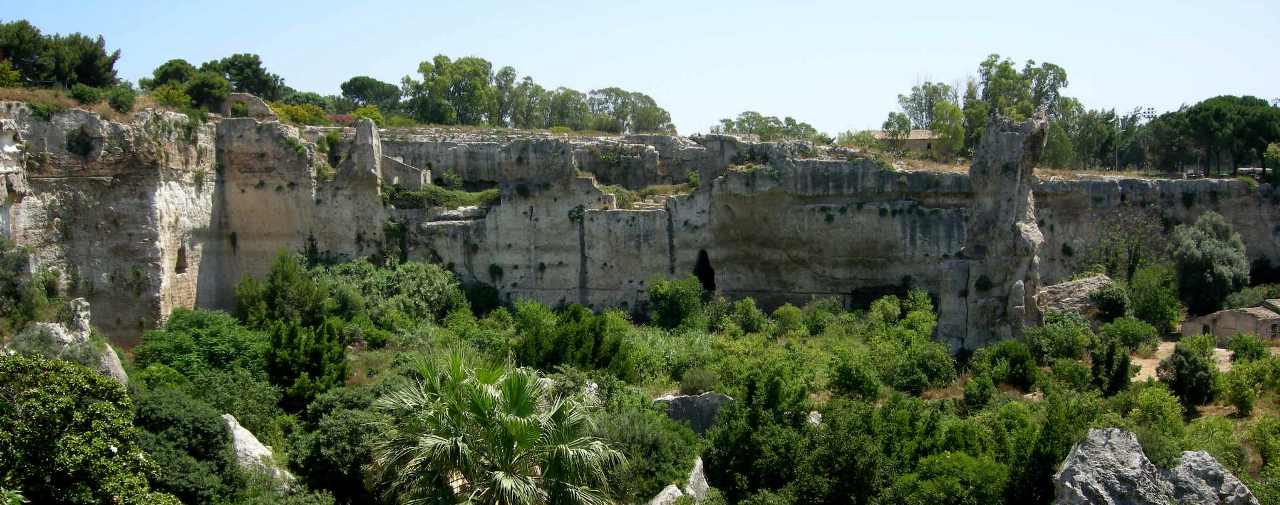
Latomia of the Capuchins
The hidden garden and the echo of tragedy
The vastest and most ancient of the Syracusan stone quarries, the scene of the tragic end of the Athenian prisoners and today transformed into a botanical garden of extraordinary beauty.
Located in the eastern part of the Syracusan mainland, just outside the perimeter of Ortigia, the Latomia of the Capuchins is a place of poignant beauty and terrible historical memory. It is the largest of the ancient stone quarries (latomìe) from which limestone was extracted for centuries to build the city's temples and palaces. But its fame is linked to the epilogue of the disastrous Athenian expedition to Sicily (415-413 BC), when it became the open-air prison and tomb of seven thousand Athenian soldiers.
The prison of the Athenians
After the crushing Syracusan victory in the battle on the Assinaro river, the survivors of the Athenian army, about 7,000 men, were captured. The historian Thucydides, in his "History of the Peloponnesian War," describes their tragic end with chilling precision. They were thrown into this deep quarry, exposed to the sun by day and the cold by night, with minimal rations of water and food. For seventy days, they lived in inhuman conditions, among the corpses of their comrades and diseases. The few survivors were sold as slaves. The Latomia of the Capuchins is therefore a monument to suffering and a warning about the cruelty of war, a place that, for those who know its history, evokes a deep sense of emotion.
The transformation into a garden
In the 16th century, the latomia was annexed to the nearby convent of the Capuchin friars, from which it takes its name. The friars began to cultivate it, transforming the desolate quarry into an orchard and a garden. Thanks to the particular microclimate created inside the quarry (warmer in winter and cooler in summer), numerous species of exotic and subtropical plants have been able to take root and thrive here, alongside Mediterranean vegetation.
Visit and Atmosphere
Today a visit to the Latomia of the Capuchins is a unique experience. You descend into a secluded and lush world, walking along paths shaded by centuries-old trees, between white rock walls tens of meters high. You can explore the caves and crevices from which the blocks were extracted. The atmosphere is one of peace and serenity, but the awareness of the tragedy that these rock walls have witnessed creates a powerful and unforgettable emotional contrast. It is a place where the beauty of nature has, literally, covered and soothed one of the greatest tragedies of the ancient world.